Main Applications
CD-CAD
$300.00
CD_CAD is a very friendly user reinforced concrete drawing aid which can draw almost most important details in just a few clicks of a button.
– CD_CAD works with the metric and imperial unit systems.
– CD_CAD works with both the international reinforcement bar system and the US reinforcement bar system.
– CD_CAD consists of many modules.
CD_CAD is easy to use, works seamlessly inside AutoCAD, and provide a host of features that speed, simplify and improve civil reinforced concrete drawing.
CD_CAD features:
– Install and use in just 10 minutes! CD_CAD is the easiest application in reinforced concrete drawing ever known. It requires no support, manuals and virtually no learning curve.
-Turn on, load AutoCAD and CD_CAD and RUN. CD_CAD runs inside any AutoCAD without altering or requiring any special configuration or hardware setup whatsoever. If your AutoCAD is working, CD_CAD will RUN.
– Powerful yet so simple. CD_CAD is a unique program which pops up from one extra command. Like all AutoCAD commands, CD_CAD features are intuitive, easy to understand and occur entirely within AutoCAD.
– Advanced interface. CD_CAD advanced graphical user interface uses list boxes, radio buttons, graphic windows, toggle and edit boxes and other “Windows” like interfaces.
– One single pick. CD_CAD provides a powerful visual engine to
improve upon the standard “blind” AutoCAD” commands for editing blocks/drawings and creating family of parts. Many functions that take several painstaking steps in AutoCAD, may be rendered in one single pick.
– Layer manager. CD_CAD has layer and color features. All drawn entities are grouped in their respective layer.
– Automatic detailing and labelling. CD_CAD auto performing detail is quite unique as it is constant, clean and accurate.
– Input and output. CD_CAD requires no special input interface. Output will be send to AutoCAD display and some applications can send results to file or directly to a printer.
CD_CAD R1 – MODULES
– One AutoCAD command which opens the main window menu to:
– Change the settings
– open the rib section window
– open the rectangular beam section window
– open the T beam section window
– open the one span rib/beam/T section and elevation window
– open the two span rib/beam/T section and elevation window
– open the three span rib/beam/T section and elevation window
– open the multiple span rib/beam/T section and elevation window
– open the rectangular column section window
– open the circular column section window
– open the multiple isolated footing table window
– open the combined footing section window
– open the retaining wall section window
– open the help window
– open the about window
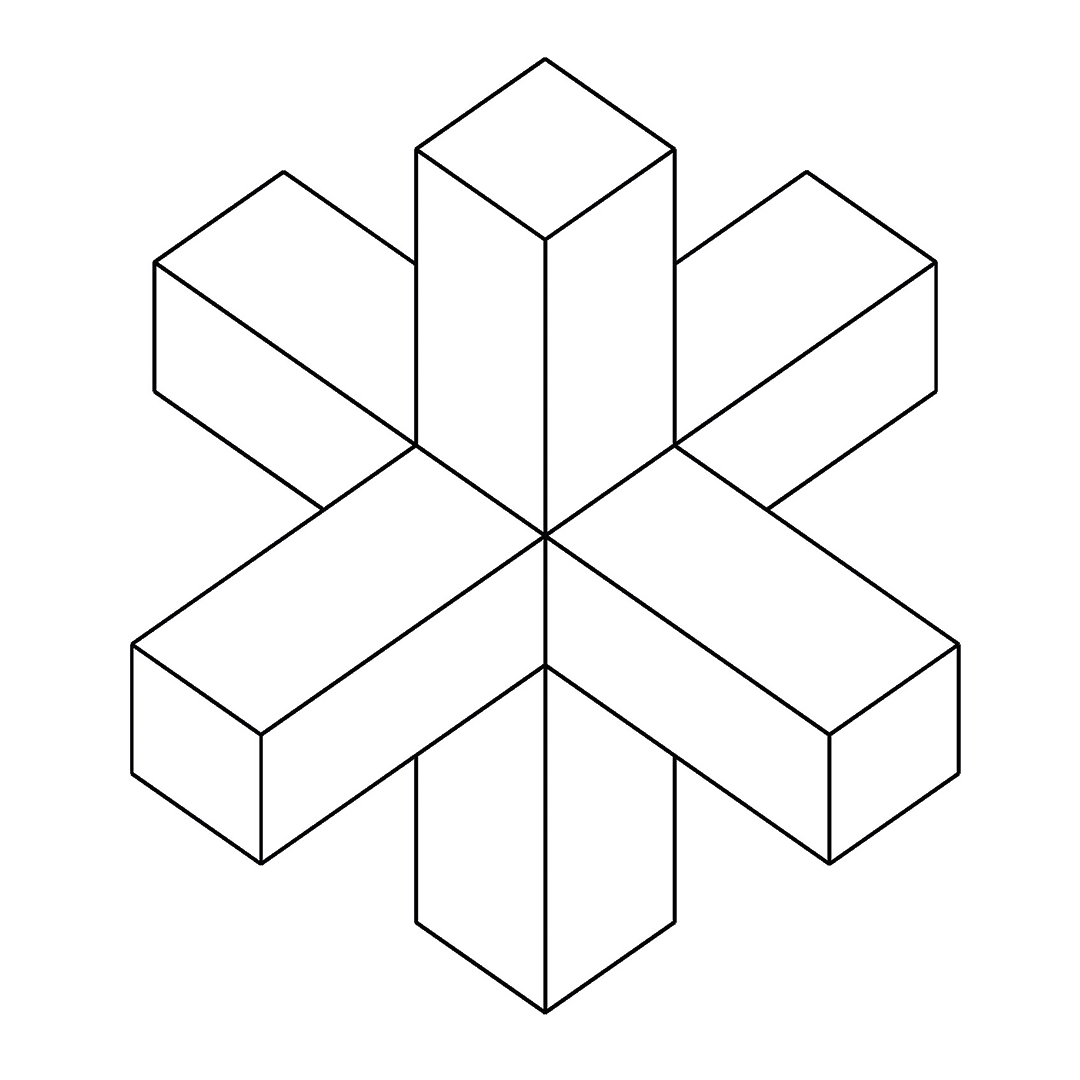











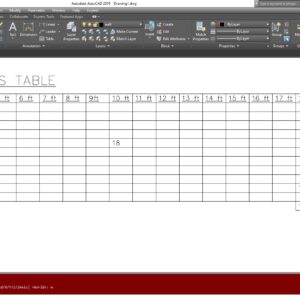
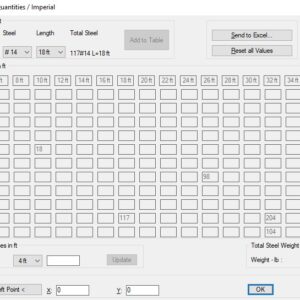
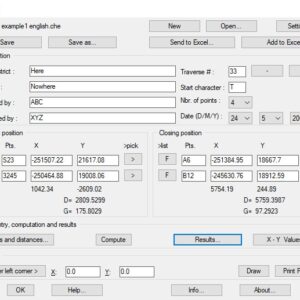
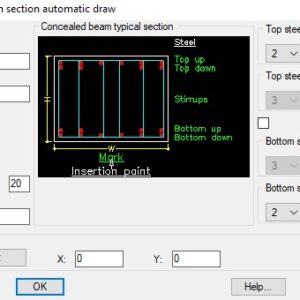
Reviews
There are no reviews yet.